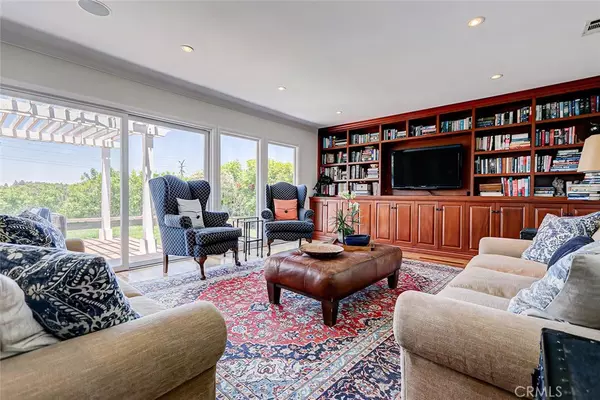UPDATED:
01/14/2025 12:57 AM
Key Details
Property Type Single Family Home
Sub Type Single Family Residence
Listing Status Pending
Purchase Type For Sale
Square Footage 1,834 sqft
Price per Sqft $926
MLS Listing ID SB24128812
Bedrooms 4
Full Baths 2
HOA Y/N No
Year Built 1959
Lot Size 10,210 Sqft
Property Description
Location
State CA
County Los Angeles
Area 175 - Peninsula Center
Zoning RPRS8000*
Rooms
Main Level Bedrooms 4
Interior
Interior Features Built-in Features, Separate/Formal Dining Room, Recessed Lighting, Primary Suite
Heating Central
Cooling Central Air
Fireplaces Type Dining Room, Living Room, Multi-Sided
Fireplace Yes
Appliance 6 Burner Stove, Dishwasher, Disposal, Microwave
Laundry In Garage
Exterior
Garage Spaces 2.0
Garage Description 2.0
Pool None
Community Features Suburban
View Y/N Yes
View City Lights
Porch Deck
Attached Garage Yes
Total Parking Spaces 2
Private Pool No
Building
Lot Description Back Yard, Front Yard, Lawn, Landscaped
Dwelling Type House
Story 1
Entry Level One
Sewer Public Sewer
Water Public
Level or Stories One
New Construction No
Schools
School District Palos Verdes Peninsula Unified
Others
Senior Community No
Tax ID 7586001009
Acceptable Financing Cash, Cash to New Loan, Conventional
Listing Terms Cash, Cash to New Loan, Conventional
Special Listing Condition Standard




