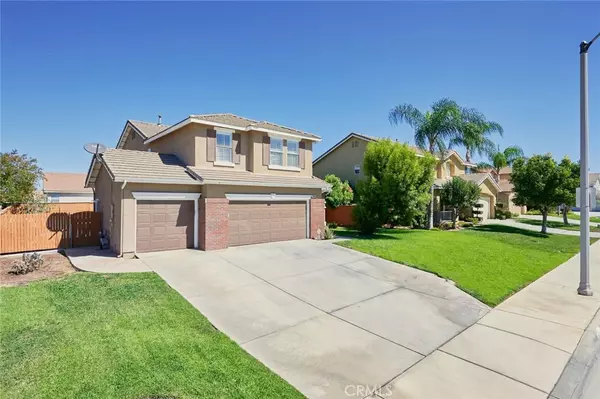
UPDATED:
11/15/2024 12:25 AM
Key Details
Property Type Single Family Home
Sub Type Single Family Residence
Listing Status Active
Purchase Type For Sale
Square Footage 2,929 sqft
Price per Sqft $268
MLS Listing ID IG24186383
Bedrooms 4
Full Baths 2
Half Baths 1
Condo Fees $62
Construction Status Turnkey
HOA Fees $62/mo
HOA Y/N Yes
Year Built 2001
Lot Size 7,840 Sqft
Property Description
This Newly painted exterior/interior two-story 4bd 3bath boasts Pride of ownership throughout! Walk inside to a breathtaking open floor plan with BEAUTIFUL MODERN LAMINATE FLOORS, and plantation shutters throughout entire home.
Plenty of space to entertain large parties from the formal dining/living room to the family room. Beautifully remodeled kitchen with one of a kind GRANITE countertops, extended kitchen island for breakfast bar seating, farmhouse COPPER sink and matching copper hood over Samsung Gas 6-burner range.
Water Heater, dishwasher, Microwave all within 1 year new, and a pantry for all your extras.
The LOW MAINTENANCE CONCRETE BACKYARD with built-in BBQ countertop and gas burner under the covered patio, will be the place to host your parties to extend from indoors to outdoors through the double french doors or to play basketball, whatever your heart desires!
Downstairs room is great for the In-laws, use as an office or Den with a half bath and modern vanity. Take the stairway up to the 3 bedrooms, a full guest bath with dual sinks, spacious laundry unit with well maintained cabinetry, A HUGE LOFT used as an additional family/game room. The Grand Master suite has a fireplace dividing the room as a potential 5th bedroom with a CUSTOM walk in closet, huge bathroom with dual sinks, separate shower and Spa/Tub to relax and unwind after a long day. 3 car garage and driveway to park a total of 6 cars! This is a MUST SEE LOCATION LOCATION walking distance to AWARD WINNING SCHOOLS and close to shopping and fwys! Generous parking available. VERY LOW HOA and LOW TAXES!! BRING YOUR BAGS AND UN-PACK IN YOUR NEW HOME WHICH IS LITERALLY MOVE-IN READY!!
Location
State CA
County Riverside
Area 252 - Riverside
Rooms
Main Level Bedrooms 1
Interior
Interior Features Breakfast Bar, Ceiling Fan(s), Separate/Formal Dining Room, Eat-in Kitchen, Granite Counters, Open Floorplan, Pantry, Recessed Lighting, Bedroom on Main Level, Loft, Walk-In Closet(s)
Heating Central, Fireplace(s), Natural Gas
Cooling Central Air, Electric
Flooring Carpet, Vinyl
Fireplaces Type Family Room, Gas, Primary Bedroom
Inclusions Chandlier
Fireplace Yes
Appliance 6 Burner Stove, Built-In Range, Barbecue, Dishwasher, Electric Oven, Gas Cooktop, Gas Water Heater, Microwave, Range Hood, Water To Refrigerator, Water Heater
Laundry Washer Hookup, Electric Dryer Hookup, Gas Dryer Hookup, Laundry Room, Upper Level
Exterior
Exterior Feature Barbecue, Rain Gutters
Garage Concrete, Door-Multi, Direct Access, Door-Single, Driveway, Garage Faces Front, Garage, Garage Door Opener
Garage Spaces 3.0
Garage Description 3.0
Fence Good Condition, Wood
Pool None
Community Features Street Lights
Utilities Available Cable Available, Electricity Connected, Natural Gas Available, Natural Gas Connected, Sewer Connected, Water Available, Water Connected
Amenities Available Management, Pets Allowed
View Y/N Yes
View Neighborhood
Roof Type Tile
Accessibility Parking, Accessible Doors
Attached Garage Yes
Total Parking Spaces 3
Private Pool No
Building
Lot Description 2-5 Units/Acre, Cul-De-Sac, Sprinklers In Front, Landscaped, Sprinklers Timer, Sprinklers On Side
Dwelling Type House
Story 2
Entry Level Two
Foundation Slab
Sewer Public Sewer
Water Public
Architectural Style Bungalow, Contemporary, Modern
Level or Stories Two
New Construction No
Construction Status Turnkey
Schools
Elementary Schools Mark Twain
Middle Schools Miller
High Schools Martin Luther King
School District Riverside Unified
Others
HOA Name Action Prpperties
Senior Community No
Tax ID 266481023
Security Features Prewired,Carbon Monoxide Detector(s),Fire Detection System,Key Card Entry,Smoke Detector(s)
Acceptable Financing Cash, Cash to New Loan, Conventional, 1031 Exchange, FHA, Fannie Mae, Freddie Mac, VA Loan
Listing Terms Cash, Cash to New Loan, Conventional, 1031 Exchange, FHA, Fannie Mae, Freddie Mac, VA Loan
Special Listing Condition Standard

GET MORE INFORMATION




