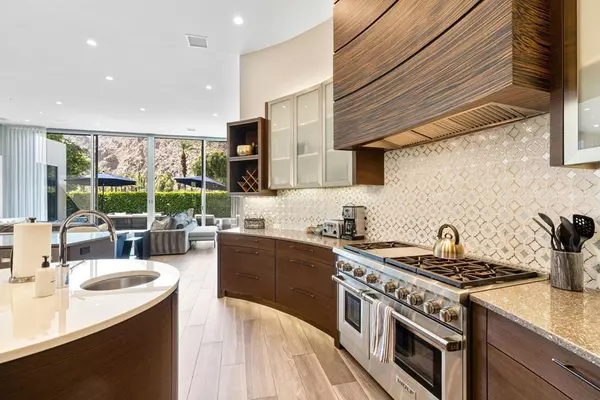
UPDATED:
11/18/2024 10:55 PM
Key Details
Property Type Single Family Home
Listing Status Active
Purchase Type For Sale
Square Footage 3,571 sqft
Price per Sqft $99
Subdivision Indian Wells C.C.
MLS Listing ID 219120162DA
Bedrooms 4
Full Baths 4
Half Baths 1
Construction Status Updated/Remodeled
HOA Y/N No
Year Built 2015
Lot Size 8,712 Sqft
Property Description
Location
State CA
County Riverside
Area 325 - Indian Wells
Interior
Interior Features Bedroom on Main Level, Main Level Primary
Heating Central, Fireplace(s)
Cooling Central Air
Flooring Stone, Tile
Fireplaces Type Bath, Gas Starter, Great Room
Fireplace Yes
Appliance Dishwasher, Freezer, Gas Cooktop, Microwave, Refrigerator
Exterior
Garage Circular Driveway, Direct Access, Driveway, Garage, Garage Door Opener, Guest
Garage Spaces 2.0
Garage Description 2.0
Pool Electric Heat, In Ground, Private
Community Features Gated
View Y/N Yes
View Golf Course, Mountain(s), Panoramic
Attached Garage Yes
Total Parking Spaces 4
Private Pool Yes
Building
Lot Description Sprinkler System
Story 1
Entry Level One
Level or Stories One
New Construction No
Construction Status Updated/Remodeled
Others
Senior Community No
Tax ID 0000002
Security Features Gated Community,24 Hour Security
Acceptable Financing Cash, Conventional
Listing Terms Cash, Conventional
Special Listing Condition Standard

GET MORE INFORMATION




