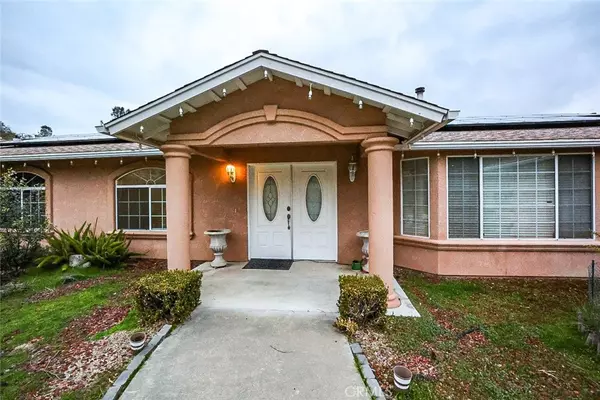UPDATED:
01/14/2025 01:13 AM
Key Details
Property Type Single Family Home
Sub Type Single Family Residence
Listing Status Active
Purchase Type For Sale
Square Footage 2,638 sqft
Price per Sqft $189
MLS Listing ID FR25004866
Bedrooms 4
Full Baths 3
Condo Fees $186
HOA Fees $186/mo
HOA Y/N Yes
Year Built 2003
Lot Size 2.000 Acres
Property Description
Location
State CA
County Madera
Zoning MHA
Rooms
Main Level Bedrooms 4
Interior
Interior Features Breakfast Bar, Breakfast Area, Ceiling Fan(s), Separate/Formal Dining Room, Granite Counters, Jack and Jill Bath, Walk-In Closet(s)
Heating Central, Wood
Cooling Central Air
Flooring Carpet, Laminate
Fireplaces Type Living Room
Fireplace Yes
Appliance Dishwasher, Electric Oven, Microwave
Laundry Inside
Exterior
Parking Features Garage
Garage Spaces 3.0
Garage Description 3.0
Pool Community, Association
Community Features Foothills, Pool
Amenities Available Clubhouse, Golf Course, Horse Trail(s), Picnic Area, Playground, Pool, Spa/Hot Tub, Tennis Court(s), Trail(s)
View Y/N Yes
View Hills, Trees/Woods
Roof Type Composition
Porch Concrete
Attached Garage Yes
Total Parking Spaces 3
Private Pool No
Building
Lot Description Gentle Sloping, Paved
Dwelling Type House
Story 1
Entry Level One
Foundation Slab
Sewer Aerobic Septic
Water Public
Level or Stories One
New Construction No
Schools
School District Yosemite Unified
Others
HOA Name Yosemite Lakes Park Assoc.
Senior Community No
Tax ID 093510036
Acceptable Financing Conventional, Submit
Listing Terms Conventional, Submit
Special Listing Condition Standard




