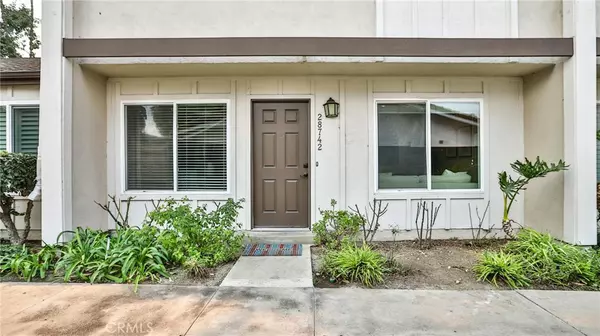OPEN HOUSE
Sat Jan 18, 12:00pm - 4:00pm
UPDATED:
01/18/2025 01:38 AM
Key Details
Property Type Townhouse
Sub Type Townhouse
Listing Status Active
Purchase Type For Sale
Square Footage 1,200 sqft
Price per Sqft $649
MLS Listing ID PW25009948
Bedrooms 3
Full Baths 1
Half Baths 1
Condo Fees $410
HOA Fees $410/mo
HOA Y/N Yes
Year Built 1974
Lot Size 4.394 Acres
Property Description
Location
State CA
County Los Angeles
Area 177 - Eastview/Rpv
Zoning RPRS-4*
Interior
Interior Features Separate/Formal Dining Room, Granite Counters, Pantry, Recessed Lighting, All Bedrooms Up, Walk-In Pantry, Walk-In Closet(s)
Heating Central
Cooling Central Air
Flooring Wood
Fireplaces Type None
Fireplace No
Appliance Dishwasher, Gas Range, Range Hood, Water Heater
Laundry In Garage
Exterior
Exterior Feature Rain Gutters
Parking Features Garage, Garage Faces Rear
Garage Spaces 2.0
Garage Description 2.0
Fence Vinyl
Pool Community, Association
Community Features Street Lights, Sidewalks, Pool
Utilities Available Electricity Connected, Natural Gas Connected, Sewer Connected, Water Connected
Amenities Available Pool, Spa/Hot Tub
View Y/N No
View None
Roof Type Shingle
Attached Garage Yes
Total Parking Spaces 2
Private Pool No
Building
Lot Description Front Yard
Dwelling Type Quadruplex
Story 2
Entry Level Two
Foundation Slab
Sewer Public Sewer
Water Public
Level or Stories Two
New Construction No
Schools
School District Palos Verdes Peninsula Unified
Others
HOA Name Strathmore
Senior Community No
Tax ID 7444015002
Security Features Carbon Monoxide Detector(s),Smoke Detector(s)
Acceptable Financing Submit
Listing Terms Submit
Special Listing Condition Standard




