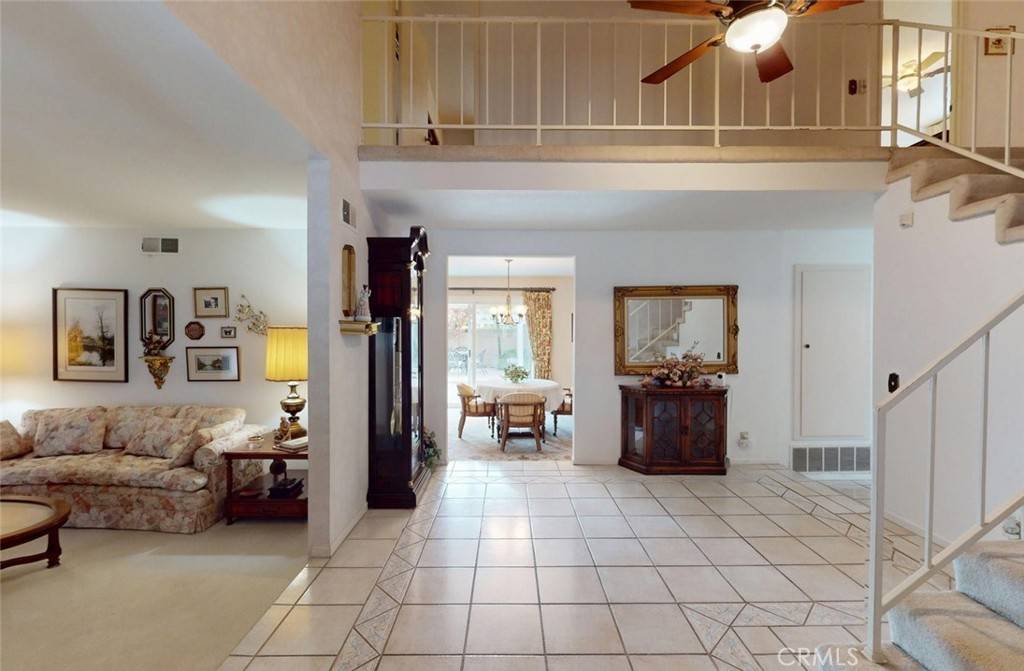OPEN HOUSE
Sat Jun 07, 1:00pm - 4:00pm
Sun Jun 08, 2:00pm - 5:00pm
UPDATED:
Key Details
Property Type Single Family Home
Sub Type Single Family Residence
Listing Status Active
Purchase Type For Sale
Square Footage 2,402 sqft
Price per Sqft $618
Subdivision Westhaven (Whah)
MLS Listing ID PW25122333
Bedrooms 4
Full Baths 2
Construction Status Turnkey
HOA Y/N No
Year Built 1966
Lot Size 6,028 Sqft
Property Sub-Type Single Family Residence
Property Description
Don't miss your chance to own this rare gem—perfect for creating lifelong memories with your family.
Location
State CA
County Orange
Area 67 - S Of Bolsa, E Of Beach
Rooms
Main Level Bedrooms 1
Interior
Interior Features Breakfast Bar, Ceiling Fan(s), Separate/Formal Dining Room, Granite Counters, High Ceilings, Pantry, Two Story Ceilings, Bedroom on Main Level
Heating Forced Air
Cooling None
Flooring Carpet, Tile
Fireplaces Type Living Room, Wood Burning
Fireplace Yes
Appliance Convection Oven, Dishwasher, Gas Cooktop, Gas Oven, Microwave, Refrigerator
Laundry Washer Hookup, Electric Dryer Hookup, Gas Dryer Hookup, In Garage
Exterior
Exterior Feature Barbecue
Parking Features Door-Multi, Garage Faces Front, Garage
Garage Spaces 3.0
Garage Description 3.0
Fence Block
Pool None
Community Features Biking, Street Lights, Sidewalks
Utilities Available Electricity Available, Electricity Connected, Natural Gas Available, Natural Gas Connected, Sewer Available, Sewer Connected, Water Available, Water Connected
View Y/N No
View None
Roof Type Tile
Accessibility None
Porch Open, Patio, Wood
Attached Garage Yes
Total Parking Spaces 3
Private Pool No
Building
Lot Description Back Yard, Cul-De-Sac, Front Yard, Lawn, Landscaped
Dwelling Type House
Story 2
Entry Level Two
Foundation Concrete Perimeter
Sewer Public Sewer
Water Public
Architectural Style Traditional
Level or Stories Two
New Construction No
Construction Status Turnkey
Schools
Elementary Schools John Marshall
Middle Schools Mc Garvin
High Schools La Quinta
School District Garden Grove Unified
Others
Senior Community No
Tax ID 14339418
Acceptable Financing Cash, Conventional, Submit
Listing Terms Cash, Conventional, Submit
Special Listing Condition Standard, Trust




