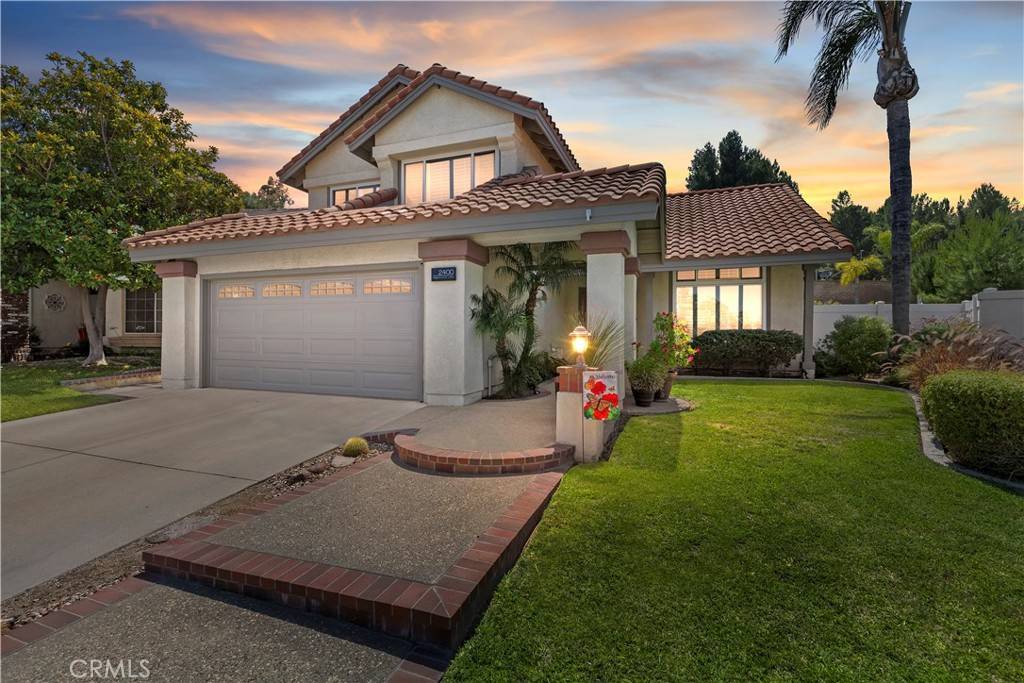OPEN HOUSE
Sat Jun 28, 1:00pm - 3:00pm
UPDATED:
Key Details
Property Type Single Family Home
Sub Type Single Family Residence
Listing Status Active
Purchase Type For Sale
Square Footage 1,893 sqft
Price per Sqft $462
Subdivision Sierra Del Oro
MLS Listing ID IV25117472
Bedrooms 3
Full Baths 2
Half Baths 1
Construction Status Turnkey
HOA Y/N No
Year Built 1990
Lot Size 10,018 Sqft
Property Sub-Type Single Family Residence
Property Description
Tucked just around the corner, the indoor laundry room with built-in cabinets keeps life organized and convenient.
Upstairs, the vaulted ceilings continue in the spacious primary suite, where sunlight fills the room and sweeping city and mountain views greet you each morning. The primary suite offers comfort and privacy, paired with two additional bedrooms and another full bath.
The elegance of this home continues outdoors, where a private backyard oasis awaits — designed for both relaxation and entertaining. A sparkling pool and spa, updated with beautiful stonework and new plaster, take center stage. The large patio cover offers shade for relaxing or entertaining, while landscape lighting sets the perfect evening ambiance. Whether you're hosting weekend BBQs or enjoying a quiet evening under the stars, this backyard was made for making memories. This home also features a water softener and reverse osmosis system, and the front yard is just as beautifully landscaped as the back — offering incredible curb appeal from the moment you arrive.
All of this, in a wonderful community with easy access to Orange County — plus the added benefit of low taxes and no HOA. The perfect place to call home.
Location
State CA
County Riverside
Area 248 - Corona
Zoning R-1
Interior
Interior Features Ceiling Fan(s), Cathedral Ceiling(s), Separate/Formal Dining Room, Granite Counters, Recessed Lighting, All Bedrooms Up, Primary Suite
Heating Central
Cooling Central Air
Flooring Carpet, Tile, Wood
Fireplaces Type Family Room, Gas
Fireplace Yes
Appliance Built-In Range, Convection Oven, Double Oven, Dishwasher, Gas Cooktop, Disposal, Microwave, Water Softener
Laundry Washer Hookup, Gas Dryer Hookup, Laundry Room
Exterior
Parking Features Door-Multi, Direct Access, Driveway, Garage Faces Front, Garage, Garage Door Opener
Garage Spaces 2.0
Garage Description 2.0
Fence Block, Excellent Condition, Vinyl, Wrought Iron
Pool Gas Heat, In Ground, Private
Community Features Curbs, Street Lights, Sidewalks
Utilities Available Electricity Connected, Natural Gas Connected, Sewer Connected, Water Connected
View Y/N Yes
View Hills, Mountain(s)
Roof Type Tile
Porch Concrete, Covered, Front Porch
Total Parking Spaces 2
Private Pool Yes
Building
Lot Description Back Yard, Front Yard, Sprinklers In Rear, Sprinklers In Front, Landscaped, Sprinkler System
Dwelling Type House
Story 2
Entry Level Two
Sewer Public Sewer
Water Public
Level or Stories Two
New Construction No
Construction Status Turnkey
Schools
School District Corona-Norco Unified
Others
Senior Community No
Tax ID 102691012
Security Features Carbon Monoxide Detector(s),Smoke Detector(s)
Acceptable Financing Submit
Listing Terms Submit
Special Listing Condition Standard




