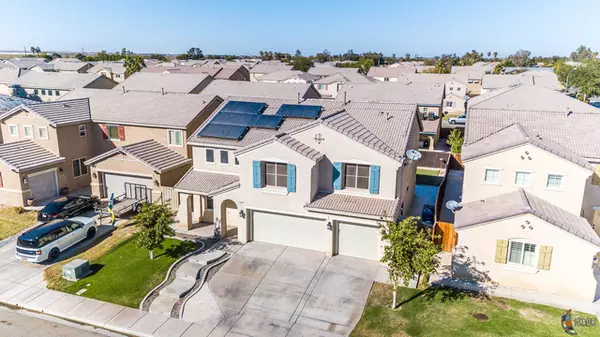For more information regarding the value of a property, please contact us for a free consultation.
Key Details
Sold Price $400,000
Property Type Single Family Home
Sub Type House
Listing Status Sold
Purchase Type For Sale
Square Footage 3,031 sqft
Price per Sqft $131
MLS Listing ID 20660546IC
Sold Date 02/05/21
Style Contemp. Mediterranean
Bedrooms 5
Full Baths 3
Year Built 2009
Lot Size 2 Sqft
Lot Dimensions 61x100
Property Description
Highly desired model on the market! Beautiful 5 Bedroom 3 Full Baths 3 Car Garage, in desirable established location with community park in Savanah Ranch. Includes Formal Living Room and Separate Family Room combined with Open Kitchen & Island. All Bedrooms are super spacious! Master bedroom includes 2 Walk-In Closets, All Bedrooms include Walk -In Closets. 5th bedroom is on First Floor with access to a Full Bathroom. Solar Panels make this home energy efficient and will save new owner money for many years to come. Utility Room on First Floor has room for extra storage. There is tons of storage throughout, Linen closet downstairs and a Walk-In Closet upstairs just for Linens and extra storage. Features a Media/Loft Area Upstairs with Wood Laminate throughout. Rear Yard includes Concrete Slab with Stamped Concrete accents extending across the length of the home. Attached Pergola adds Shade on those sunny days. Newly installed wrought iron fence/gate.
Location
State CA
County Imperial
Area 580
Zoning R1
Rooms
Dining Room 0
Kitchen Open to Family Room, Pantry, Island, Corian Counters
Interior
Heating Central
Cooling Air Conditioning, Dual, Central
Flooring Tile, Laminate
Fireplaces Type None
Equipment Ceiling Fan, Dishwasher, Garbage Disposal, Gas Dryer Hookup, Hood Fan, Microwave, Oven/Range-Gas
Laundry Inside, Laundry Area
Exterior
Exterior Feature Stucco
Garage Driveway, Garage Is Attached, Garage - 3 Car
Garage Spaces 6.0
Fence Wood
Pool None
Roof Type Concrete Tile
Building
Story 2
Foundation Foundation - Concrete Perimeter, Foundation - Concrete Slab, Foundation - FHA Approved
Sewer City
Structure Type Stucco
Schools
Elementary Schools Ben Hulse
Middle Schools Frank Wright Jr High
High Schools Imperial High
Others
Acceptable Financing Other
Listing Terms Other
Special Listing Condition Standard
Read Less Info
Want to know what your home might be worth? Contact us for a FREE valuation!

Our team is ready to help you sell your home for the highest possible price ASAP
GET MORE INFORMATION




