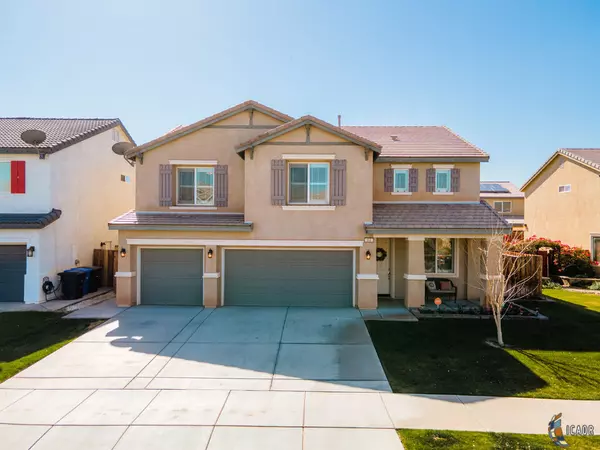For more information regarding the value of a property, please contact us for a free consultation.
Key Details
Sold Price $485,000
Property Type Single Family Home
Sub Type House
Listing Status Sold
Purchase Type For Sale
Square Footage 3,074 sqft
Price per Sqft $157
MLS Listing ID 23245085IC
Sold Date 04/06/23
Bedrooms 5
Full Baths 3
Year Built 2008
Lot Size 2 Sqft
Property Description
This stunning 5 bedroom, 3 bathroom home boasts a spacious 3,074 square feet and is perfect for families looking for a comfortable living space. As you approach the property, you'll immediately notice the family-friendly park in the Countryside Estate. This property features an open floor plan, allowing for a seamless flow between the living room, kitchen, and dining areas. One of the unique features of this property is the full bedroom and bathroom located downstairs, perfect for guests or as an additional home office. The large laundry room, also located downstairs, offers ample storage and convenient access to the three-car garage. The upstairs area features large bedrooms, each with its own walk-in closet, offering plenty of space for storage and comfort. The master bedroom is a true oasis, with plenty of natural light and his and hers walk-in closets. The master bathroom is incredibly spacious and features a large bathtub, a separate shower, double sinks, and beautiful plantation shutters. Located just minutes away from the freeway, this property offers convenient access to shopping, dining, and entertainment options in the surrounding area.
Location
State CA
County Imperial
Area 550
Rooms
Family Room 1
Dining Room 0
Interior
Heating Central
Cooling Air Conditioning
Flooring Tile, Carpet
Equipment Dishwasher, Microwave, Gas Dryer Hookup, Gas Or Electric Dryer Hookup, Garbage Disposal
Laundry Room
Exterior
Exterior Feature Stucco
Garage Garage - 3 Car, Driveway - Concrete
Garage Spaces 6.0
Fence Cedar Fence
Pool None
Roof Type Clay Tile
Building
Lot Description Street Asphalt, Storm Drains, Lawn, Front Yard
Story 2
Foundation Foundation - Concrete Slab, Foundation - FHA Approved
Sewer City
Structure Type Stucco
Schools
Elementary Schools Mc Cabe
High Schools Central Union High
Others
Special Listing Condition Standard
Read Less Info
Want to know what your home might be worth? Contact us for a FREE valuation!

Our team is ready to help you sell your home for the highest possible price ASAP
GET MORE INFORMATION




