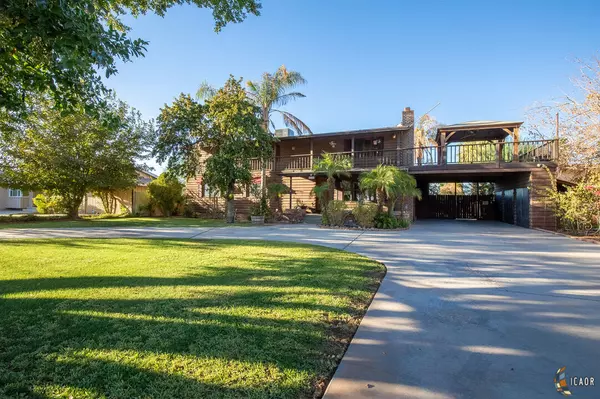For more information regarding the value of a property, please contact us for a free consultation.
Key Details
Sold Price $680,000
Property Type Single Family Home
Sub Type House
Listing Status Sold
Purchase Type For Sale
Square Footage 2,770 sqft
Price per Sqft $245
MLS Listing ID 24446381IC
Sold Date 11/08/24
Bedrooms 4
Full Baths 4
Year Built 1979
Lot Size 17822.999 Acres
Property Description
Welcome back to Julia Drive! Nestled in a highly desired tree-lined neighborhood on the west side of Brawley, CA, this two-story home has been beautifully updated and is ready for its next chapter. Since its last sale, the property has received significant improvements, adding both comfort and style. Since April 2023, the entire interior has been refreshed, featuring newly re-textured ceilings, free of popcorn texture, and new crown molding in the upstairs bedrooms. The upstairs also boasts brand-new carpet, adding warmth and comfort to each room. The improved the balcony features all new tile flooring and improved stair railing, giving the home a modern touch while maintaining its original warmth. The home is set back from the street by a beautifully landscaped circular driveway surrounded by lush green lawns and a fun treehouse that adds an adventurous touch. Inside, the classic design welcomes you with its warm character and thoughtful layout. The living room flows seamlessly into the dining area, and the spacious kitchen draws you in with its views of the inviting backyard. The kitchen boasts granite countertops, a custom backsplash, wood cabinetry, a double wall oven, and an island with a five-burner gas stovetop, with a cozy breakfast nook nearby for morning coffee. The first level features two bedrooms, including the primary suite with double walk-in closets and an en-suite bath offering a walk-in shower and wall heater for added comfort. Upstairs, the family/game room is an entertainer's dream, complete with a wood-burning fireplace, a wet bar, and French doors leading to the improved rear balcony. The balcony offers stunning views of the ponds to the north and a view of the backyard oasis. Also on the second level is an additional bedroom, a bathroom, and a second primary suite with its own attached bathroom, providing flexibility for guests or extended family living. The spacious family/game room is perfect for gatherings, with enough space for a pool table, game area, or simply enjoying the cozy fireplace. The showstopper is the expansive backyard, featuring a variety of fruit trees, a large sun deck, and an impressive pool perfect for summer gatherings. The outdoor cooking area is ideal for entertaining, complete with a built-in gas BBQ, pizza oven, fire pit, and other fire features that set the scene for memorable evenings. The privacy of no backyard neighbors makes this space a serene escape for enjoying sunsets with a glass of wine or morning coffee. Additional features include a 20' x 24' attached carport with three storage rooms, ample driveway space for an RV and multiple vehicles, and rear alley access for evening strolls down Cattle Call Drive. The conveniently located laundry room sits just off the side door under the carport. With its recent updates and beautiful setting, this refreshed property is move-in ready and waiting to be called home. Don't miss your chance to make this unique cabin-style home on Julia Drive yours!
Location
State CA
County Imperial
Area 520
Rooms
Family Room 1
Dining Room 0
Interior
Heating Central
Cooling Central
Flooring Mixed, Carpet, Ceramic Tile, Hardwood, Laminate, Tile, Wood Laminate
Fireplaces Number 2
Equipment Ceiling Fan, Built-Ins, Garbage Disposal, Hood Fan, Oven/Range-Gas
Laundry Laundry Area, Outside
Exterior
Exterior Feature Wood
Garage Built-In Storage, Carport, Carport Attached, Circular Driveway, Driveway, RV Access, Driveway - Concrete
Garage Spaces 6.0
Fence Chain Link, Cedar Fence
Pool In Ground
Roof Type Asphalt Shingle
Building
Story 2
Foundation Foundation - Permanent
Sewer City
Structure Type Wood
Others
Special Listing Condition Standard
Read Less Info
Want to know what your home might be worth? Contact us for a FREE valuation!

Our team is ready to help you sell your home for the highest possible price ASAP
GET MORE INFORMATION




